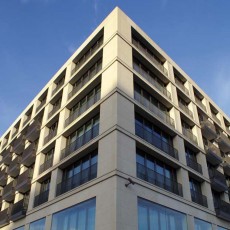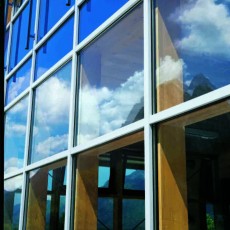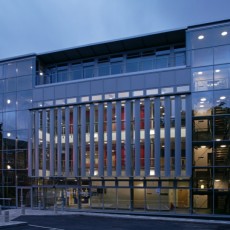Facade systems
The wooden façade is a product that combines tradition and the cutting edge technology with modern operational techniques and architectural needs. Different types of wood or lamella system – it is the source of material, the use of which, according to strict quality control, will ensure the design, testing, and production of any type of facade.
The wooden facade is characterized by high reliability and sophisticated design, water resistance, acoustic comfort and energy-saving features, and an even greater advantage that it easily integrates windows or doors.
Wooden-aluminium system (internal frame of wood, and the outer shell – aluminium) provides effective protection against harmful atmospheric effects outside also ensuring aesthetic quality of the house. As well, the facade can be covered with wood, stainless steel, brass and other similar type of caps, or leaving only the glass, where the gaps would be covered with glass strips or butyl.
The wooden facade is characterized by excellent thermal conductivity, because it is produced using particularly impermeable materials, of a width up to 100 mm, U-value – 0.6 W/m2K. Considering all manufacturing and material parameters, it is possible to achieve U-value of 0.64 W/m2K over the entire facade system.
The timber frame provides stability, as wood is a natural material, which features one of the greatest resistance/weight ratio, even similar to iron, as well as excellent thermal insulation. Connections with aluminium are separated with thermal bridges, fixed to aluminium, giving a stable support, which allows the wood of this design to breathe easily, and aluminium is free to expand and cope with extreme temperature fluctuations. Unlike aluminium facades, wooden facades are natural and organic, that are in “live” interaction with environmental conditions, thus providing natural balance between the heat, cold and moisture, as well as more or less giving physical/mechanical stability to the entire structure.
What facades we can offer:
- All types of fronts, including the double facades;
- Unlimited facade solutions;
- Wide possibilities offered by various systems provide exceptional creative freedom both to the architects and to the designers. On the grounds of inspected and tested systems, specific architectural solutions can also be implemented;
- Available façade constructions in various resistance classes;
- The most up-to-date timber fire protection;
- The most modern protection of wood against moisture;
- Innovative facade integration technology;
- Elements to all types of outlets;
- Almost all the possible shapes of roofs with large lattice widths ensure maximum daylight penetration;
Wooden façades allow you to create large openings, different structural glued laminated timber components the element size of which depends on the façade of the load-bearing properties and are 50-100 mm wide and 70-270 mm deep.




